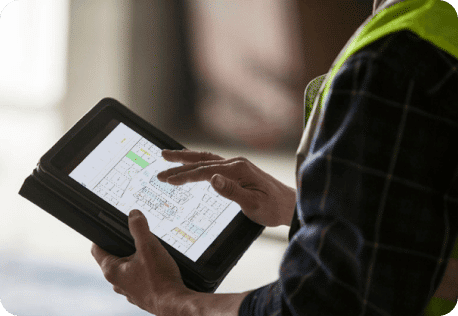Since 1965, Brisbane-based Bornhorst + Ward has been operating as a civil and structural engineering consultancy. The firm has become a market leader by building a strong foundation of engineering expertise, collaborating closely with industry experts and maintaining a value-first commitment to its clients. This has yielded the opportunity to work on several high-profile projects, including Queens Wharf, Northshore Hamilton, Yeerongpilly Green, Inner City South State Secondary College, Chester & Ella Apartments and Gladstone East Shores.
Projects with this size and scope require the utmost clarity and communication, which is why Bornhorst + Ward chose Bluebeam Revu to assist with project coordination. “Given the quantity of knowledge and information that you need to siphon through, Bluebeam compartmentalises it all. Otherwise, it would just be a logistical nightmare to keep track of what is relevant, what’s new and what’s superseded,” explains Bornhorst +Ward senior structural engineer Lucinda Wawrzyniak.

Taking a Digital Approach with Bluebeam
Previously, Bornhorst +Ward engineers marked up paper drawings, which ran the risk of losing copies and created difficulty in back checking. Markups were done on multiple copies of paper drawings, so it could become difficult to determine which one was the latest copy. This would lead to version conflicts and costly rework.
“Having so many people working on the job, if we’re using paper, markups would’ve gotten lost”, says director Brett Taylor. “Whereas with Bluebeam, it’s all consolidated in our set so that anyone could open up our markup set and see what has to be done.”
"Everything that we do, from the small jobs to the big jobs, is done in Bluebeam. We don’t use paper any more.”
Brett Taylor
Director
Bornhorst + Ward
Taylor uses Revu to review drawings and create preliminary designs and sketches. The “set” he is referring to is the central markup set of drawings that all project team members use to mark up changes and additions. Revu’s Sets feature allows the Bornhorst +Ward team to view, access and navigate an unlimited number of source files as a single document in a single tab. This feature allows everyone reviewing the drawings to see their previous markups while checking the latest drawing.
“Historically when we were using paper, the drafters would be given a markup and then be given another markup and would respond, ‘OK, which one do I work on? What’s the latest?’”, Taylor says. “Whereas now, we have one markup and the items, once they’re completed, they are deleted, so we only have the latest and greatest versions.”
Bluebeam Sets are used to collate all civil and structural drawings on the project. Once markups have been completed, the Overlay feature in Revu is used to overlay drawings to compare past iterations, ensure accuracy of any changes and assist with design and coordination.
Taylor elaborates, “For a high-rise project, you’d have all the different architectural drawings, and we’d go to a light table or overlay up against the window. Now, you just put it in Revu, and you can turn the layers on and off. It’s so much easier than the paper way.”

Finding Success with Revu
Bluebeam Revu has allowed Bornhorst + Ward to go paperless while seamlessly transitioning from working in its former office, to working from home due to the pandemic, to now working in its brand-new office. The company issues around 2,000 to 3,000 drawings per month, and each drawing revision would have been printed at least four times for checking by different team members. That represents a savings of around 10,000 pieces of paper per month using Revu, saving the business $4,000 AUD (£2,200) per month in printing and paper costs. On paper cost savings alone, Bornhorst + Ward saw a return on investment for Revu in just three months.
Eliminating paper means the office is used more effectively, with fewer square metres of floor space and more collaborative zones. The new office has increased workstations by 10%, has much better collaborative spaces and reduced office space, allowing the firm to maximise productivity and reduce operating cost margins. Bornhorst + Ward’s new office features collaborative spaces with 75-inch Dell interactive screens, where project teams are able to review designs and mark up the drawings. “We use it in all our meeting spaces, particularly if we have in-person client meetings. We’ll put Revu up and we go through the drawings. It’s just easier to see”, asserts Taylor.
Bornhorst + Ward uses Revu to avoid rework with better quality markups, minimise lost markups and more easily determine which markup is the latest version. “Project engineers, drafters, directors – everyone is using it every day to do their markups, review drawings, review consultants’ drawings and to see what’s going on. The ability of comparing and overlaying and a whole lot of other stuff in Sets, it’s just easier to use than paper”, says Wawrzyniak, who checks drawings, marks up engineering designs and overlays architectural and other consultant drawings with Revu. Associate and chief drafter Andrew Bryant uses Revu to check drawings, review engineers’ design markups and then begin the drafting and modelling stage.
Using Revu allows site engineers and all other staff to be clear on what the latest revisions are, plus they see markups in real time. “We have better quality markups, fewer lost markups and clarity of what is the latest markup. The office is a whole lot cleaner and the quality of the markups we’re sending out of the office is better than what we were doing 10 years ago – there’s just less rework.”
Looking ahead, the firm plans on continuing its use of Revu on projects of all sizes and scope. “A picture paints a thousand words. When you sketch something in Bluebeam, then I feel that is beneficial”, Wawrzyniak says.

* Bornhorst + Ward is located in Australia and purchased Bluebeam products through Cloud A2K, a Bluebeam Platinum Partner.




